Collective engineering means of protection. Food additives and products. Collective remedies
Collective funds protection
Shelter of the population in protective structures is the most reliable way to protect yourself from weapons mass destruction and other modern means of attacking the enemy.
The development and improvement of nuclear missile weapons and strategic aviation, as is known, have significantly increased the possibility of a surprise attack by the enemy. Under these conditions, the timing of protective measures may turn out to be extremely limited, and, therefore, the first place should be given to the shelter of the population in protective structures at the place of their stay - at work or study, in places of permanent residence.
Protective structures(Appendix 22) - These are engineering structures specially designed to protect the population from nuclear, chemical and bacteriological weapons, as well as from possible secondary damaging factors in nuclear explosions and the use of conventional weapons.
Depending on the protective properties, these structures are subdivided into shelters and anti-radiation shelters(PRU). In addition, the simplest shelters can be used to protect people.
Therefore, in solving the problem of protecting the population, an important place belongs to the provision of the population with such facilities. Of course, reliable protection can be provided only if there is a sufficient number of these structures, if necessary, they can be used by people on the appropriate signal in a matter of minutes. Shelters are usually built well in advance.
In the event of an immediate threat of an enemy attack, as well as in war time in the event of a shortage of pre-built shelters and anti-radiation shelters, pre-fabricated shelters will be built from ready-made building elements and structures made of brick, concrete, lumber, timber, and basements and other buried premises will be adapted for PRU. In addition, at this time, the simplest shelters will be built everywhere, in the construction of which the entire able-bodied population should participate.
Shelters. Shelters include structures that provide the most reliable protection of people from all the damaging factors of nuclear weapons - from a shock wave, light radiation, penetrating radiation and radioactive contamination... Shelters also protect from toxic substances and bacterial agents, from high temperatures and harmful gases in fire zones, and from landslides and debris from explosions. According to the degree of protection, the shelters are divided into 5 classes: A-1 - A-5, while the attenuation coefficient of the radiation level decreases from 5 thousand to 300 units, and the level of withstanding load decreases from 5 kg / cm 2 to 0.5 kg / cm 2.
People can stay in shelters for a long time, even in filled up shelters, their safety is ensured for several days. Reliability of protection in shelters is achieved due to the strength of the enclosing structures and their overlaps, as well as through the creation of sanitary and hygienic conditions that ensure the normal life of people in the shelters in case of contamination of the environment on the surface with radioactive, toxic substances and bacterial agents or the outbreak of massive fires.
The most common are built-in shelters. Basement or semi-basement floors of industrial, public and residential buildings are usually used for them.
The construction of shelters in the form of free-standing structures is also being carried out. These shelters are fully or partially buried and covered with soil from above and from the sides. Various underground passages and galleries, subways, mine workings can be adapted for them.
Shelters should be located in areas of the greatest concentration of people, for which they are intended.
The shelter consists of a main room designed to accommodate sheltered people, and auxiliary rooms-entrances, a filter-ventilation chamber, a sanitary unit for a heating device, and in some cases, rooms for a protected diesel installation and an artesian well. In a large-capacity shelter, space may be set aside for a food storage room and a medical room.
The room intended to accommodate the sheltered is calculated from a certain number of people; for one person, at least 0.5 m 2 of floor area and 1.5 m 2 of internal volume are provided. A large room is divided into sections with a capacity of 50-75 people. In the room (compartments), two- or three-tier bunks-benches for sitting and shelves for lying are equipped; seats are arranged in the size of 0.45 × 0.45 m, and for lying - 0.55 × 1.8 m.
In order to prevent air contaminated with radioactive, toxic substances and bacterial agents from entering the premises where the sheltered ones are located, they are well sealed. This is achieved by the increased density of walls and ceilings of such rooms, by sealing all kinds of cracks, holes, etc. in them, as well as by the appropriate equipment of the entrances.
The hideout usually has at least two entrances located on opposite sides. A built-in shelter must also have an emergency exit.
The entrances to the shelter in most cases are equipped in the form of two airlock chambers (vestibules), separated from the main room and partitioned off from each other by hermetic doors.
Rice. 118. Asylum plan:
1 - protective and hermetic doors; 2 - lock chambers (vestibules); 3 - sanitary compartments; 4 - the main room for accommodating people; 5 - gallery and emergency exit head; 6 - filter ventilation chamber; 7 - pantry for food; 8 - medical room (rooms 7 and 8 may not be available)
Outside the entrance, a strong protective-hermetic door is arranged, capable of withstanding the pressure of the shock wave of a nuclear explosion. The entrance may have a preambur.
The emergency exit is an underground gallery with access to a non-flooded area through a vertical shaft ending in a solid head (an area located at a distance from the surrounding buildings equal to half the height of the nearest building plus 3 m is considered to be non-flooded). The emergency exit is closed with protective and sealed shutters, doors or other opening devices to cut off the shock wave.
The filtration and ventilation chamber houses a filtration unit that provides ventilation of the shelter and purifies the outside air from radioactive, toxic substances and bacterial agents.
The filter ventilation unit is usually a VFA-49, FVK.1 or FVK-2 unit. consisting of absorbent filters, a dust filter and a fan and included in the shelter's filter ventilation system (Fig. 119). This system, in addition, includes an air intake device, air ducts, shut-off valves for the shock wave of a nuclear explosion, and control equipment.
The filter ventilation system can operate in two modes: clean ventilation and filter ventilation. In the first mode, the air is purified from coarsely dispersed radioactive dust (in the anti-dust filter), in the second - from other radioactive substances and substances, as well as from toxic substances and bacterial agents (in absorbent filters).
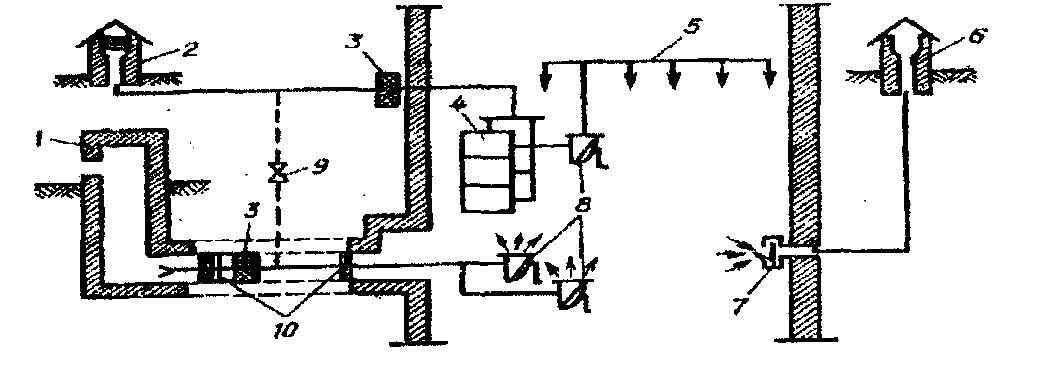
Rice. 119. Schematic diagram of the filtration and ventilation system of a small shelter:
1 - emergency exit head; 2 - air intake head with a shut-off valve; 3 - dust filters; 4 - absorbent filters; 5 - air distribution network; 6 - head of the exhaust system; 7 - overpressure valve; 8 - electric hand fans; 9 - hermetic valve; 10 - protective-hermetic shutters
The amount of outside air supplied to the shelter according to the clean ventilation mode is set depending on the air temperature in an amount from 7 to 20 m 3 / h, according to the filter ventilation mode - from 2 to 8 m 3 / h per person to be sheltered. Air supply is carried out through the air ducts using a fan.
When the shelter is located in a place where a strong fire or gas contamination of the territory with potent toxic substances is possible, a regime of complete isolation of the shelter premises with air regeneration in them can be envisaged.
The duct networks located in the shelter are painted in distinctive colors: clean ventilation mode - white, filter ventilation mode - red. The recirculation air pipes are also colored red.
If the shelter is reliably sealed, then after closing the doors, shutters and activating the filtering unit, the air pressure inside the shelter becomes slightly higher than atmospheric (a so-called backwater is formed).
The shelter is equipped with various engineering systems: power supply (pipes with electrical wiring are painted black), water supply (pipes are painted in green color), heating (pipes are painted in Brown color). It is also equipped with a radio broadcasting point (loudspeaker) and a telephone is installed (if possible, radio communication is organized).
In addition, a set of reconnaissance equipment (dosimetry devices, chemical reconnaissance devices, etc.) are located in the premises of the shelter, protective clothing, fire extinguishing means, emergency supply of tools, emergency lighting, food and water supply. It is possible to equip both a free-standing and built-in shelter.
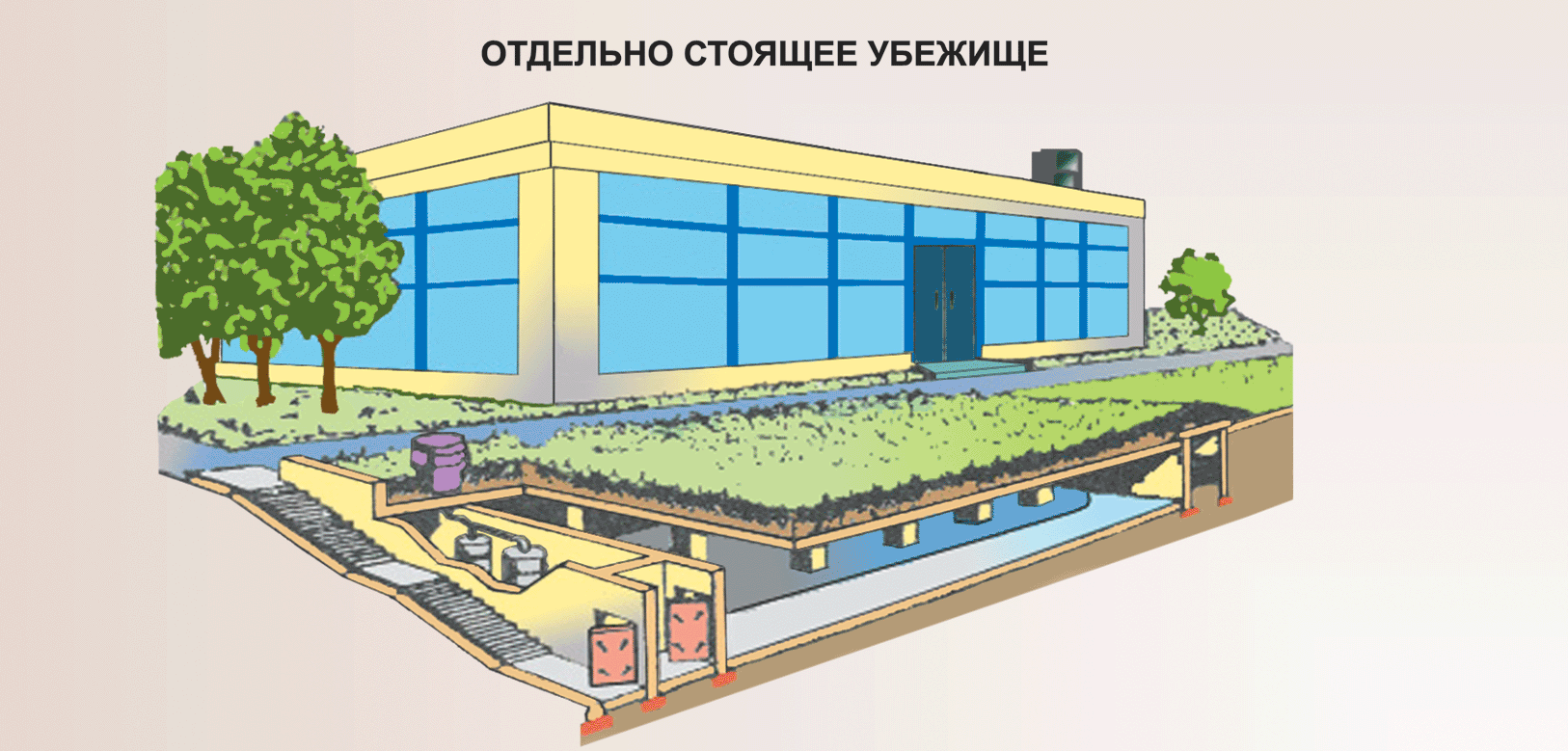
Rice. 120. Freestanding shelter
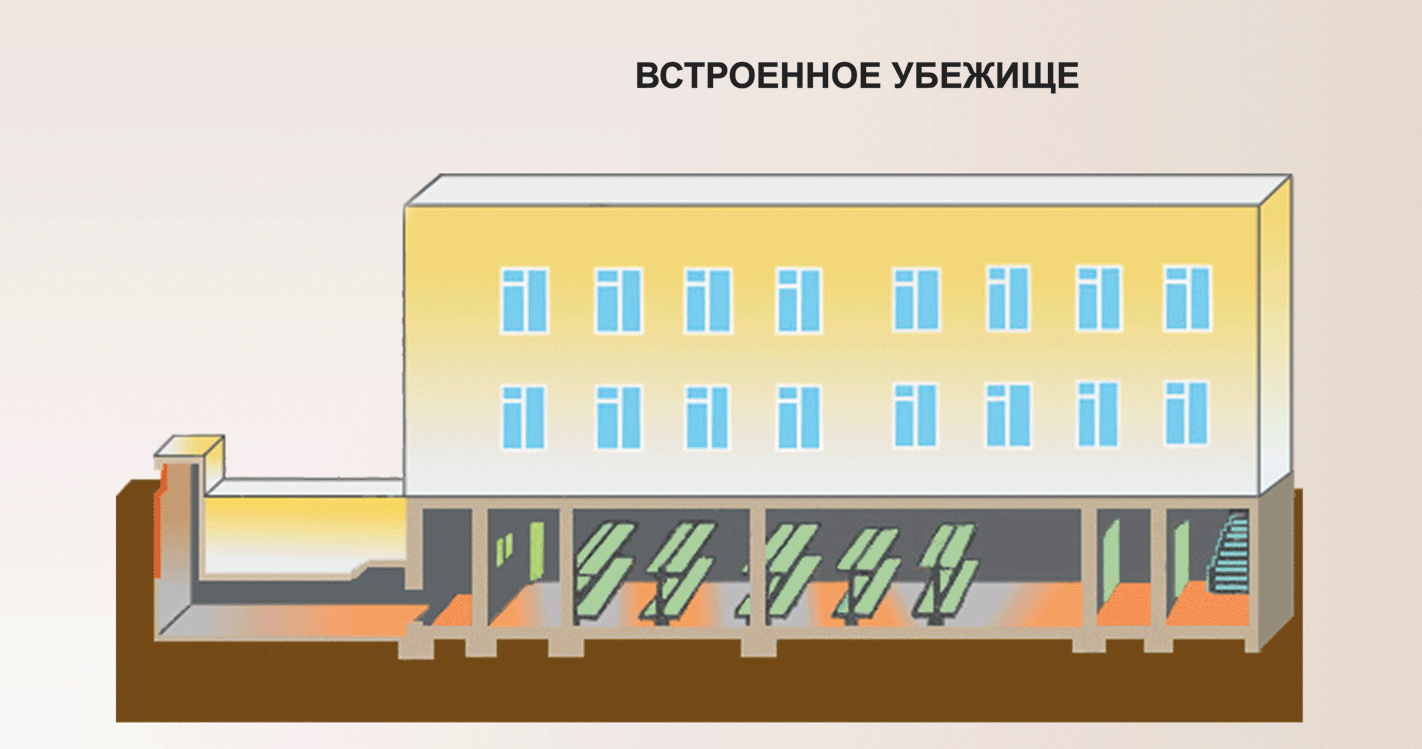
Rice. 121. Built-in shelter
The shelter must also contain documents defining its characteristics, a passport, a plan, rules of maintenance and a timesheet for equipping the shelter, a diagram of external and internal networks with an indication of disconnecting devices, a log of checking the status of the shelter, etc.
Anti-radiation shelters. When nuclear weapons explode, radioactive substances fall out along the trail of the explosion cloud. These substances contaminate the area, structures, crops, water bodies, etc. People who find themselves on the trail of the explosion cloud outside the shelters can be injured as a result of the ingestion of radioactive substances into the body by breathing, with food or water, as well as as a result of external radiation. Over time, the radiation levels on the ground decrease and reach values that are safe for humans. So, the level of radiation after a ground explosion in 2 hours decreases by almost half, after 3 hours - four times, after 7 hours - ten times, after 2 days - a hundred times. During the fallout of radioactive substances and the fall of radiation levels to safe values, people should be in protective structures to avoid injury.
In addition to shelters, protection from radioactive substances is provided by anti-radiation shelters: they well protect people from radiation in conditions of radioactive contamination, as well as from the ingress of radioactive substances into the respiratory system, skin and clothing. PRUs are capable of protecting people from light radiation, penetrating radiation, partly from the shock wave of a nuclear explosion, from direct contact with the skin and clothing of people from drops of toxic substances and aerosols of bacterial agents.
The protective properties of anti-radiation shelters from radioactive radiation are assessed by the protection factor, which shows how many times the radiation level in an open area at a height of 1 m is greater than the radiation level in the shelter. In other words, the protection factor shows how many times the PRD attenuates the effect of radiation, and, consequently, the radiation dose to people. According to the degree of protection against ionizing radiation, PRUs are divided into 5 groups: from P-1 to P-5. In this case, the attenuation coefficient decreases, respectively, from 200 units to 50 units.
Anti-radiation shelters are arranged so that their protection factor is the greatest. They are located primarily in the basement floors of buildings and structures. Basements in wooden houses attenuate radiation by 7-12 times, in stone buildings - by 200-300 times, and the middle part of the basement of a stone building with several floors - by 500-1000 times.
Ground floors of buildings and structures can also be used for PRU, the most suitable for this are the interior rooms of stone buildings.
All cracks, cracks and holes in the walls and ceilings of the premises are carefully sealed, the places where the heating and water pipes are injected are bled. A layer of soil 60-70 cm is poured onto the floor; the overlap, if necessary, is pre-strengthened (with additional beams, racks). Outside, at the walls protruding above the surface of the earth, soil sprinkling is made.
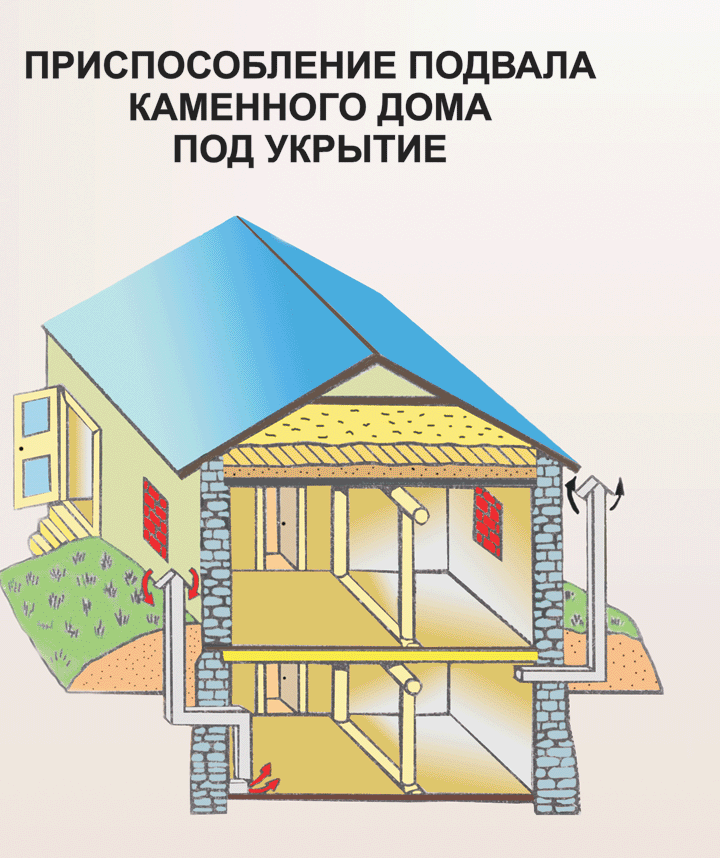
Rice. 122. Basement equipment for anti-radiation shelter
Ventilation of buried shelters with a capacity of up to 50 people is carried out by natural ventilation through the supply and exhaust ducts. Boxes can be made of boards, in the form of asbestos-cement, ceramic or metal pipes. In shelters with a capacity of more than 50 people, there should be forced ventilation at least in the form of a ventilation device of the simplest type.
When equipping a cellar under the PRU, its overlap is pre-strengthened, then a layer of soil 60-70 cm is poured onto the overlap. The hatch (manhole) cover is tightly fitted. An exhaust ventilation duct is made.
When equipping a vegetable storehouse for shelter in the walls and overlap, holes and cracks are carefully sealed. The soil layer of the overlap is increased to 60-70 cm, the part of the walls that rises above the ground is sprinkled with soil. Only one entrance is left in the storage, the rest of the entrances are closed, their openings are laid with sandbags or bricks. In the vestibule of the left entrance, an additional door is installed or a curtain is hung. Leave several supply and exhaust channels (by calculation), the rest are tightly closed.
In a number of cases, it is possible to erect detached pre-fabricated anti-radiation shelters. For their construction, industrial (prefabricated reinforced concrete elements, bricks, fittings, pipes, rolled products) or local (timber, stone, adobe, brushwood, reeds) building materials are used. In winter, you can use frozen soil, ice or snow.
A free-standing PRU, as a rule, is a buried structure. For its construction, first of all, a pit is dug, in which the frame of the shelter is installed; when installing a wooden frame, various designs are used: solid frame, frame-block, frame-panel, etc.
When constructing an anti-radiation shelter, as in the construction of a shelter, great attention is paid to the equipment of the entrance to it. The entrance, as a rule, is arranged at an angle of 90 ° to the main room of the shelter; make it in the form of a sealed vestibule, the places where the support frames of the vestibule adjoin to the walls are thoroughly buried with rags, tow or moss. At the entrance to the vestibule and exit from it (at the entrance from the vestibule to the main shelter room), dense material... The curtain should be made of two canvases, the width of the overlap of which - one canvass on the other - not less than 25 cm. The entrance opening of the vestibule instead of a curtain can be equipped with a solid door.
The internal equipment of the anti-radiation shelter is similar to the equipment of the shelter premises intended to accommodate people.
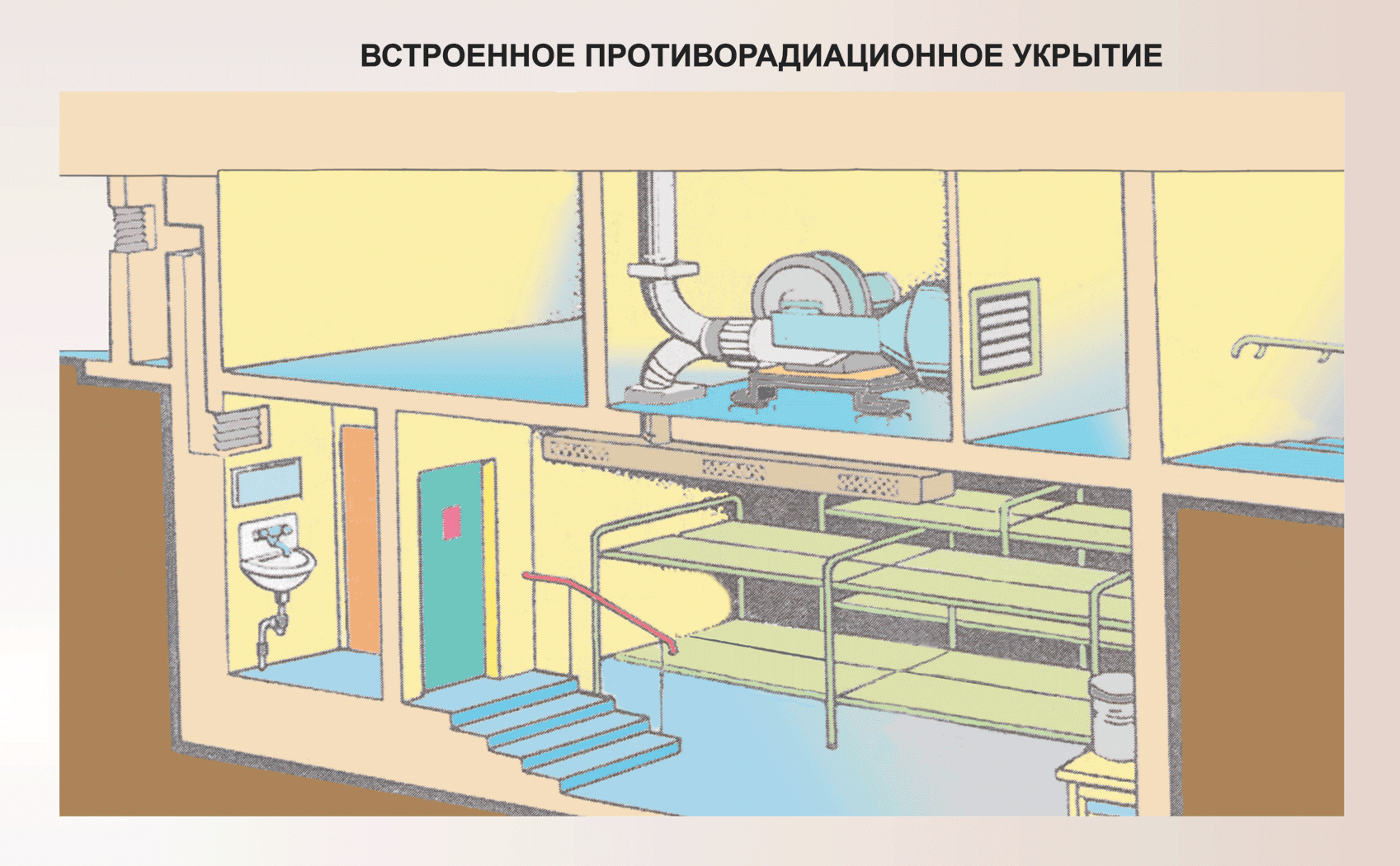
Rice. 123. Built-in anti-radiation shelter
The simplest shelters. The most accessible simplest shelters are crevices- open and especially covered.
If people take refuge even in simple, open slots, then the probability of their being hit by a shock wave, light radiation and penetrating radiation from a nuclear explosion will decrease by 1.5-2 times compared to being in an open area. The possibility of human exposure as a result of radioactive contamination of the area will decrease by 2-3 times, and after decontamination of the contaminated cracks - 20 times or more. If the slots are closed, then the protection from light radiation will be complete, from a shock wave it will increase by 2.5-3 times, and from penetrating radiation and radioactive radiation with a thickness of soil covering over the ceiling of 60-70 cm - by 200-300 times. The closure of the gap will protect, in addition, from direct contact with the clothing and skin of people of radioactive, toxic substances and bacterial agents, as well as from being damaged by debris from collapsing buildings.
It must, however, be remembered that the cracks, even if they are closed, do not provide protection against toxic substances and bacterial agents. When using them, you should use the means individual protection: in closed gaps - usually respiratory protection, in open gaps, in addition - and skin protection means.
In order to weaken the damaging effect of the shock wave on those sheltering, the gap is made zigzag or broken. The length of the straight section should be no more than 15 m.
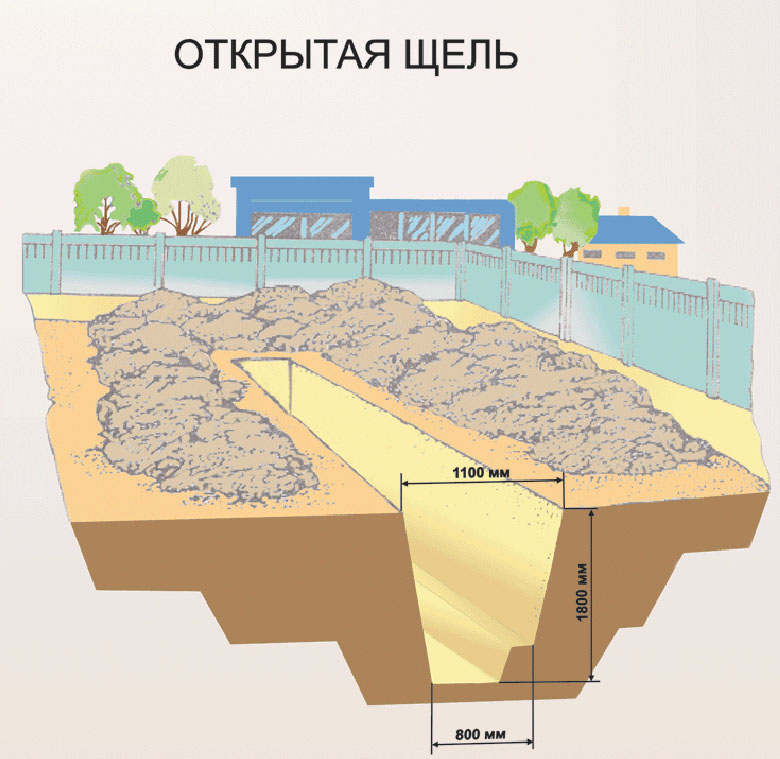
Rice. 124. Open slit (diagram of the slit and its opening)
The place of construction of the gap should be chosen mainly in areas without solid soils and coatings. In cities, it is best to build cracks in squares, on boulevards and in large courtyards, in countryside- in gardens, vegetable gardens, wastelands, as well as in other free, dry and well-ventilated areas. Do not build cracks near explosive workshops and warehouses, tanks with strong toxic substances, near high voltage electrical lines, gas and heat pipelines and water pipelines. When choosing a place for the gap, it is necessary to take into account, in addition, the influence of the relief and precipitation on the nature of the possible radioactive contamination of the area; the site for it should be chosen on a site not flooded by ground, flood and storm waters, in a place with stable soil (excluding landslides).
In most cases, bridged gaps should be built. They. as mentioned above, they significantly increase protection against all damaging factors of nuclear weapons and against all other types of weapons of mass destruction. To cover the gap, it is necessary to use a durable improvised material - logs or a knurler 10-15 cm thick, reinforced concrete elements, rolled metal, etc. The elements of the floor are laid across the gap, close to each other, directly on the ground. The length of the supporting ends must be at least 50 cm on each side so that the shock wave of a nuclear explosion does not collapse the walls of the gap. In the absence of the specified materials, as overlaps, you can recommend fashina made from brushwood or stalks of agricultural plants (sunflower, corn, etc.). All openings between the elements of the gap bridging should be sealed with moss, grass, straw, turf (grass down), or other materials. This is done to give the floor the greatest tightness.
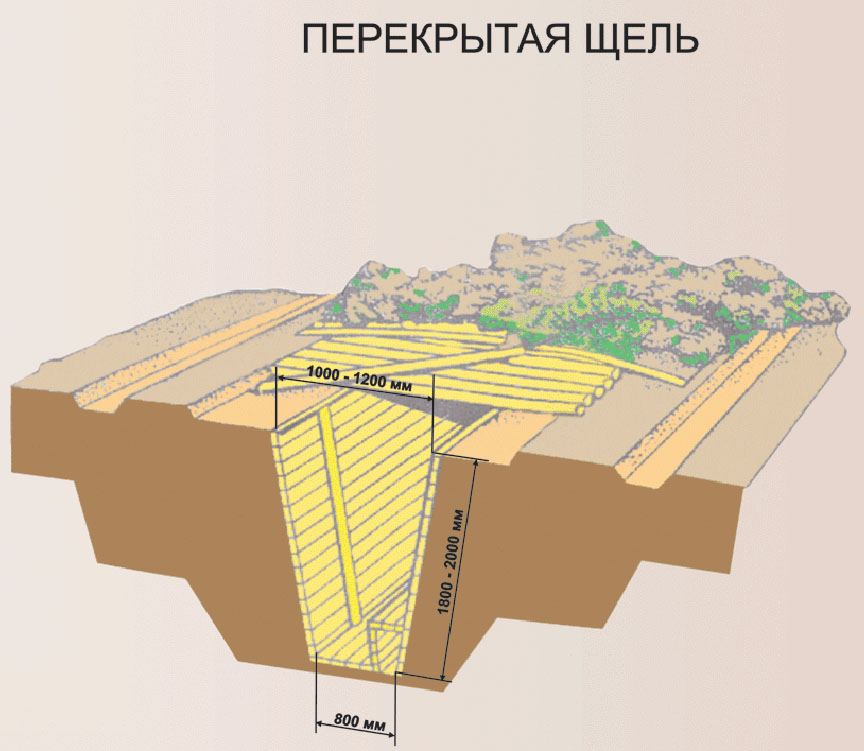
Rice. 125. Closed slit (slit diagram and its structure)
In order to avoid water entering the gap above the ceiling, it is recommended to arrange waterproofing (as above the ceiling of an anti-radiation shelter).
To enhance the protection of people in the blocked gap from the shock wave and to prevent the penetration of radioactive substances into the gap, the entrances to the gap should be equipped with doors or attachment shields. Doors and shields are made of boards or poles with a diameter of 5-7 cm, they are tightly fitted to each other and hooked with the help of two (above and below) transverse strips. You can, in addition, use mats made of thin poles or twigs of brushwood, tied together with wire. To hang the mat, a 2-2.2 m long rail is tied at the top of it; the pole is tied to the wire guyed with fixed anchor rings.
A means of illumination should be provided in the closed gap. All wooden elements of gaps protruding to the surface should, if possible, be covered with a fire retardant - plaster or white paint. This does not impart fire resistance to the tree in the full sense, but temporarily protects from the effects of high temperature during the light radiation of a nuclear explosion and flame when a fire occurs around the crack. In addition, the fire retardant layer makes it difficult for the fire to spread and limits the combustion site.
Radiation monitoring carried out at industrial enterprises and nuclear power plants does not exclude the likelihood of a catastrophe. Therefore, everyone needs to know how to protect their life and health in this situation. Our article contains basic information on this issue.
What is PRU
In the event of a radiation catastrophe, special shelters are used - anti-radiation shelters (abbreviated as PRU). They serve to protect the population from ionizing radiation, which are observed when the area is contaminated with radiation. In addition, they are used to protect against penetrating radiation (including neutron flux), light radiation, shock waves (partially), contact with clothing and human skin of toxic, radioactive substances, as well as biological (bacterial) agents.
The MES carries out periodic inspections of the PRU. Moscow, for example, has several thousand shelters, some of which are leased to commercial organizations. In order to control at the level of enterprises, districts and districts where they are located, special commissions are created. They include representatives of various bodies executive power, BTI and Ministry of Emergency Situations. Moscow is the capital of our country, so the state of the PRU in it is often checked. Care must be taken to ensure that they do not break the tightness.
Materials and premises for PRU
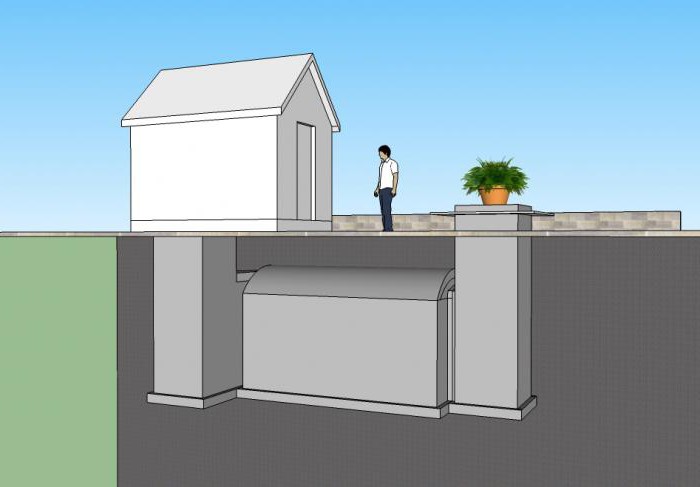
Anti-radiation shelters are most often arranged in the basement floors of various buildings. Sometimes pre-fabricated free-standing shelters can be constructed. For this, industrial building materials such as bricks, precast concrete elements, rolled products, as well as local materials (stones, timber, etc.) are used. In this case, the thickness of the walls must be sufficient for protection. The thicker they are, the more reliable the shelter will be. In treeless places, if there are no other building materials, you can build a PRU from fascines, which are made from reeds, brushwood, straw, reeds, sunflowers, corn stalks.
All buried rooms suitable for the purpose of protection can be adapted as anti-radiation shelters. These are cellars, basements, caves, underground workings, vegetable stores. Ground-based buildings with walls made of materials with protective properties are also suitable. In this case, the area of the room can be different.
Sealing
To increase the protective properties, window openings are sealed, as well as additional door openings. A layer of soil is poured onto the floors. If necessary, a soil bedding is made outside of the walls protruding above the earth's surface.
Sealing is achieved by thoroughly sealing holes, cracks and cracks in the ceiling and walls, at the junction of door and window openings, entering water and heating pipes. It is also provided by the adjustment of doors, which should be upholstered with felt, and the porch should be sealed with a roller made of felt or other dense soft fabric.
Ventilation
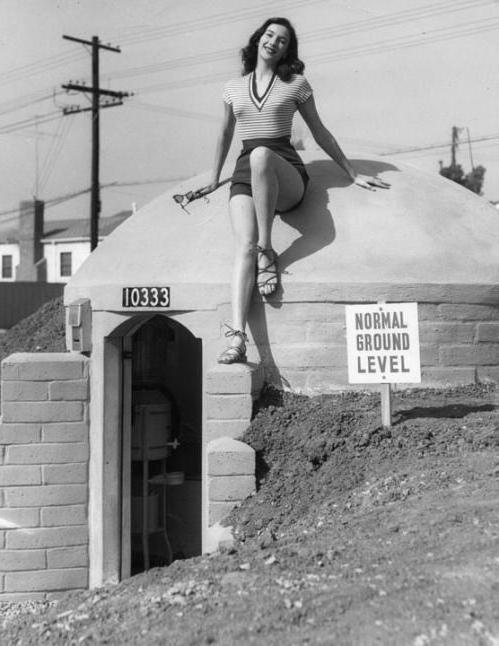
If the area of the room is small, the ventilation of such shelters, designed to accommodate no more than 30 people, occurs naturally through the exhaust and supply ducts. The first to create traction is done about 1.5-2 m higher than the second. In addition, visors are erected on (their outer terminals). At the inlet, tightly fitted dampers are made, which are closed when there is a threat of radioactive fallout.
Internal organization
If the room, which is adapted for shelter, is not equipped with sewerage and plumbing, water tanks are placed in it. It is necessary to have about 3-4 liters per person per day. A toilet with a cesspool or portable container is also being built. In the shelter, racks, benches or chests are made for food. The room is illuminated either by portable electric lights or from an external power supply.
Protection factor
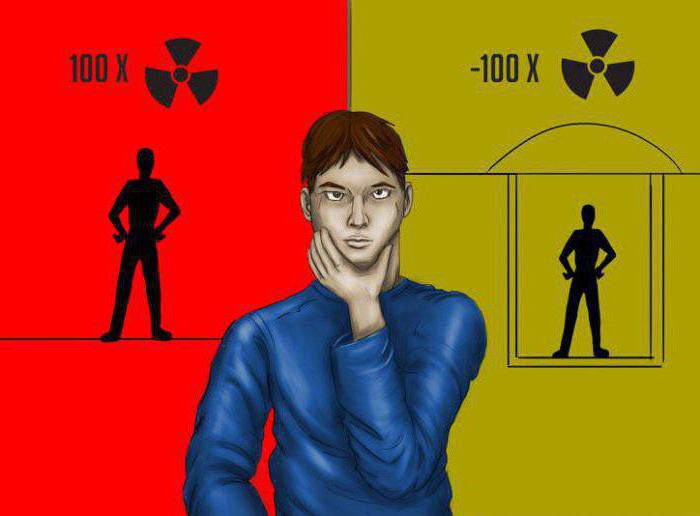
The protective properties of anti-radiation shelters are different. To assess them, an indicator such as the protection factor is used. It tells how many times this shelter reduces.This coefficient is influenced by many factors: the thickness of the walls, the material from which they are made, the degree of sealing, etc. increase their protective properties. For example, in equipped basements of houses made of wood, the protection factor reaches 100, and in stone ones - 1000. Unequipped cellars attenuate radiation approximately 7-12 times, and equipped ones reduce its effect by 350-400 times. So, shelters of the simplest type have a low coefficient of protection, and more reliable ones have a higher one.
How to behave in shelters
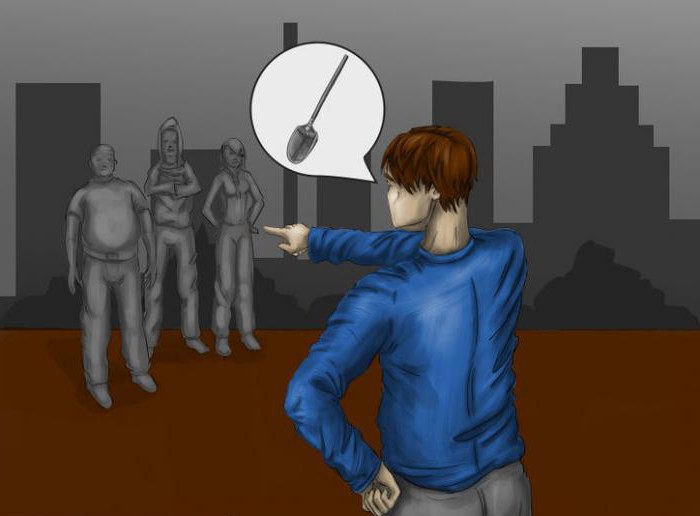
There are certain rules of conduct in the PRU. Anti-radiation shelters fill up quickly and in an organized manner. First of all, children, the elderly and women with children are allowed to enter the shelter. They are housed in specially designated areas. The person in the shelter must take with him a supply of food for two days (in a plastic bag). He must also have documents, toilet accessories, personal protective equipment (we will talk about them a little later) and a minimum of personal belongings.
Strongly smelling and flammable substances must not be brought into the field distributor. Also, you should not bring pets with you, take bulky things. You cannot walk around the premises unnecessarily. No need to light homemade lamps, candles, without permission. The people in the shelter must follow all the instructions and requirements of the commander.
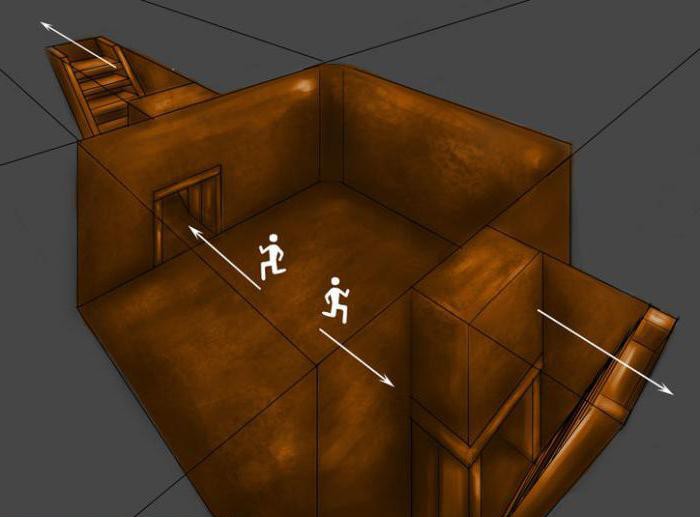
The withdrawal from the shelter is made either when necessary, or after the "Hang up" signal. If the main exits are blocked, it is via the emergency exit. In the absence of the latter, measures must be taken to clear the blockage and open the doors by the forces of the people in the shelter.
How to protect yourself from radiation?
All sources of radiation are highly hazardous. Despite this, there are ways to protect against radiation. The purpose of the anti-radiation shelter is to minimize the negative impacts as much as possible. However, it cannot completely eliminate the harmful effects. It must be remembered that there are other ways to protect yourself from it. They can be divided into 3 types: distance, time and personal protective equipment. Let's take a quick look at each of them.
Time protection
The essence this method protection is to minimize the duration of a person's stay near the radiation source. The longer we stay near the source of radiation, the greater the harm to our health. This method of protection was used, in particular, during the elimination of the consequences, the Liquidators were given only a few minutes to do their work and return to a safe area. The exceeding of the time during which you can be in the affected area leads to very sad consequences. The level of radiation exposure increases, as a result of which radiation sickness may develop.
Distance protection
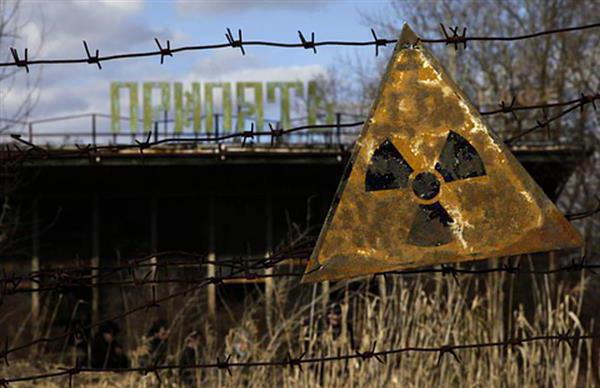
If you find an object that is a source of radiation that poses a danger to human health and life, you need to move away from it at such a distance where the radiation and background radiation do not exceed the permissible limits. In addition, the radiation source can be removed for disposal or placed in a safe area.
Personal protective equipment
Sometimes it is necessary to carry out some kind of activity in places with a high radiation background. For example, this cannot be avoided when eliminating the consequences of an accident at a nuclear power plant or when working at various industrial enterprises in which there are sources of radiation. In such areas, constant radiation monitoring should be carried out. You cannot be there without protective equipment. It is dangerous to health and even to human life. For such cases, personal radiation protection equipment was created. These are screens made of materials that detain certain ones. In addition, workwear belongs to personal protective equipment.
There are several types of radiation, depending on the charge and nature of the radiation particles. Therefore, protective equipment is made of various materials to resist certain types of radiation.
In order to protect yourself from you can wear rubber gloves, a regular respirator or use a "barrier" made of paper. If beta radiation predominates, then a screen made of a thin sheet of aluminum, glass or plexiglass is required. A regular respirator is not able to protect the respiratory organs of a person from this type of radiation. In this case, you will need a gas mask.
The most difficult thing to protect yourself from gamma radiation. Uniforms with protection against this type of radiation must be made of steel, cast iron, lead, tungsten or other metals with a large mass. When carrying out work at the Chernobyl nuclear power plant, clothes made of lead were used.
Various kinds of barriers made of polyethylene, polymers and even water can protect you from harm caused by exposure to neutron particles.
Food additives and products
Food additives are very often used for radiation protection in conjunction with screens and protective clothing. They must be taken orally either before entering the radiation zone or after. In many cases, they help to reduce the negative impact of radionuclides on the human body.
Certain foods can also help reduce the harmful effects of radiation. Among them are wheat, white bread, nuts and radishes. To a small extent, these products can reduce the effects of radiation on humans due to the presence of selenium in them, which prevents the formation of tumors caused, among other things, by radiation exposure. In the fight against it, supplements made on the basis of algae (chlorella, kelp) are also very good. Even garlic and onions are partially capable of ridding the body of radioactive nuclides that have penetrated into it.
"Ginseng Root" is an effective herbal preparation against radiation. It is sold in every pharmacy. It should be applied in an amount of 40-50 drops twice before meals. In addition, the extract of Eleutherococcus helps to reduce the concentration of radionuclides in the human body. It should be consumed in an amount of 0.25-0.5 teaspoons per day with tea in the morning and at lunchtime. To protect against radiation, lungwort, zamaniha and leuzea, which are also sold in pharmacies, are useful.
It should be noted that no drug is capable of completely eliminating the harmful effects of radiation. The best way to protect yourself from it is to avoid contact with contaminated objects and as soon as possible leave places with an increased radioactive background. Shelters and anti-radiation shelters will help to significantly reduce the negative effects of radiation in the event that it is impossible to leave a dangerous place.
Emergency Situations Lectures. Collective means of protecting the population from emergencies.doc
Collective means of protecting the population from hazardous factors in emergencies.One of the most reliable ways to protect the population from exposure to hazardous chemicals in case of accidents on chemically hazardous facilities and from radioactive substances in case of malfunctions at nuclear power plants, during natural disasters: storms, hurricanes, tornadoes, snow drifts and, of course, in the case of the use of conventional weapons and modern means of mass destruction - this is a shelter in protective structures.
These structures, depending on the protective properties, are divided into asylum, anti-radiation shelters(PRU), pre-fabricated shelters(STB) and the simplest shelters.
Refuge
Refuge- these are structures that ensure the protection of people from the damaging factors of emergencies. They are placed as close as possible to the places of work or residence of people.
The shelter protects a person from the debris of collapsing buildings, from penetrating radiation and radioactive dust, from the ingress of strong poisonous and toxic substances, bacterial agents, high temperatures during fires, carbon monoxide, from collapses, debris of destroyed buildings and other dangerous emissions in emergency situations. For this, the shelters are sealed and equipped with filtering and ventilation equipment. It cleans the outside air, distributes it to the compartments and creates overpressure (backwater) in the premises, which prevents the penetration of contaminated air through various cracks and leaks.
Have 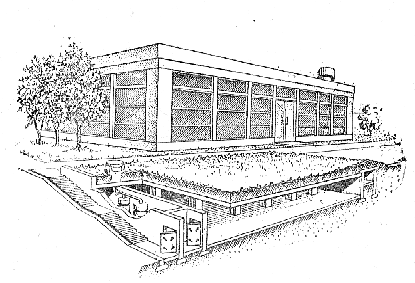
refuge class: by location (built-in and free-standing), by capacity and protective properties.
^ Rice. 1. Built-in shelter.
Rice. 2. Free-standing shelter.
By capacity, shelters are:
Small (150 - 600 people);
Medium (600 - 2000 people);
Large (2000 - 3000 people).
^ Depending on the protective properties according to the excess pressure of the explosion and the protection from ionizing radiation, shelters are divided into 4 classes (see Table 2).
A typical shelter consists of main and auxiliary premises. TO main premises include: premises for sheltering people, vestibules, locks. Auxiliary premises - these are filtration and ventilation, diesel power plants, storerooms.
^
R 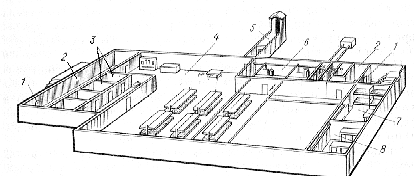
is. 3. Asylum plan.
1 - protective and hermetic doors; 2 - lock chambers; 3 - sanitary facilities; 4 - the main room for accommodating people; 5 - gallery and emergency exit head; 6 - filter ventilation chamber; 7 - medical room; 8 - pantries for food.
In the room (in the compartments) where people are, two-tier or three-tier benches (bunks) are installed: the lower ones are for sitting, the upper ones are for lying.
^ Floor area rate the main room for one sheltered one should be taken equal to 0.5 m 2 with two-tier and 0.4 m 2 - with a three-tier arrangement of bunks. Internal volume the premises should be at least 1.5 m 3 per one sheltered one.
The norm of the area of premises for the main and auxiliary purposes in the shelters of medical institutions should be taken according to table. one.
Table 1
| Premises | Room area, m 2, with a shelter capacity |
|
| up to 150 beds | from 151 to 300 beds |
|
| 1. For patients (for one sheltered person): | ||
| - with a room height of 3 m or more | 1,9 | 1,6 |
| - with a room height of 2.5 m | 2,2 | 2,2 |
| 2. Operational dressing room | 20 | 25 |
| 3. Preoperative-sterilization | 10 | 12 |
| 4. Pantry with a room for warming food | 16 | 20 |
| 5. Sanitary room for disinfection of ships and storage of waste in containers | 7 | 10 |
| 6. For medical and service personnel (for one sheltered person) | 0,5 | 0,5 |
| Note. The norms for the area of premises for patients are taken taking into account the location of hospital beds:
|
||
Notes: 1. When determining the volume per one sheltered one, the volumes of all rooms in the sealing zone should be taken into account, with the exception of diesel power plants, vestibules, expansion chambers.
2. The area of the main premises occupied by equipment not dismantled and not used for a shelter is not included in the standard for the area of this shelter.
The height of the shelter premises should be taken in accordance with the requirements for their use in Peaceful time, but not more than 3.5 m. When the height of the premises is from 2.15 to 2.9 m, a two-tiered arrangement of bunks should be provided, and with a height of 2.9 m and more - a three-tiered one. In shelters of health care institutions with a room height of 2.15 m or more, a two-tier arrangement of bunks (beds for non-transportable patients) is adopted.
With a feasibility study, it is allowed to use premises for shelters, the height of which, according to the conditions of their operation in peacetime, is not less than 1.85 m. In this case, a single-tier arrangement of bunks is assumed.
Seating in the sheltered rooms should be provided with dimensions of 0.45x0.45 m per person, and the places for lying - 0.55x1.8 m.The height of the benches of the first tier should be 0.45 m, the bunks of the second tier - 1.4 m, the third tier - 2.15 m from the floor. The distance from the upper tier to the floor or protruding structures must be at least 0.75 m.
The number of places for lying should be taken equal to:
20% of the capacity of the structure with bunk beds;
30% of the capacity of the structure with a three-tiered arrangement of bunks.
Air supply system in turn will provide people not only with the necessary amount of air, but will give it the required temperature, humidity and gas composition. Sanitary and hygienic parameters of the air environment of the shelter: the air temperature in winter should not be lower than 10 - 15 ° С, in summer - should not exceed 25 - 30 °; relative humidity - not higher than 70%; CO 2 content - no more than 1%. The temperature is measured with an ordinary thermometer, keeping it at a distance of 1 m from the floor and 2 m from the walls. Measurements are made in the clean ventilation mode every 4 hours, in the filtration mode - after 2 hours. The air humidity is determined with a psychrometer every 4 hours.
^ The shelters operate in three ventilation modes:
1. Clean ventilation mode(air purification from dust);
2. Mode filter ventilation(air is passed through absorbent filters, where it is purified from radioactive substances, chemicals, hazardous chemicals, bacterial agents);
3. Complete isolation mode and regeneration (i.e. restoration of the gas composition, as is done on submarines) - is used when a cloud of hazardous chemicals appears, in case of fire.
Filters such as FP-100, FPU-200, FP-300 are used as filters - absorbers in shelters, protecting against HCN, COCl 2 and Cl 2. However, at high concentrations of these hazardous chemicals, there may be breakthroughs of these substances through the filters.
In such cases, it is advisable to have shelters with complete isolation. Air regeneration in this case can be carried out using regenerative cartridges RP-100, regenerative units U-300P, which, unlike RP-100, provides simultaneous absorption of carbon dioxide and oxygen release.
Shelters are characterized by the presence of strong walls, ceilings and doors, the presence of hermetic structures and filter ventilation devices. All this creates favorable conditions for people to stay in them for several days. Entrances and exits are made no less reliable, and in case of blockage - emergency exits (manholes).
Water supply system supplies people with water for drinking and hygiene needs from an external water supply network. In case of failure of the water supply system, an emergency supply or an independent source of water (artesian well) is provided. The emergency supply contains only drinking water (at the rate of 3 liters per day per person). In the absence of stationary tanks, portable containers (barrels, cans, buckets) are installed. Food stock is created for at least two days for each sheltered person.
Each defensive structure has sewerage system that allows you to drain fecal water. The bathroom is placed in a room isolated by partitions from the shelter compartments, and a hood must be installed.
Heating system - radiators or smooth pipes laid along the walls. It works from the heating network of the building under which it is located.
Power supply it is necessary to power the electric motors of the air supply system, artesian wells, pumping fecal water, lighting. It is carried out from the city (facility) power grid, in emergency cases - from a diesel power plant located in one of the premises of the shelter. In structures without an autonomous power plant, batteries, various lights, candles are provided.
Medical service carry out sanitary posts, medical centers of enterprises, organizations and institutions at whose disposal the shelter is located. Self-help and self-help skills can come in handy here.
Every shelter must have a telephone connection with the control center of their enterprise and radio broadcasting loudspeakers connected to the city or local radio broadcasting network. Back-up means of communication there may be a radio station operating in the emergency department network of an object (region).
For built-in shelters, an important part is emergency exit, which is arranged in the form of a tunnel, leading out to a non-flooded area and ending in a vertical shaft with a top. The exit from the shelter to the tunnel is equipped with protective, sealed and sealed shutters, installed respectively from the outer and inner sides of the wall. Heads of emergency exits are removed from the surrounding buildings at a distance of at least half the height of the building plus 3 m (0.5 * N 3m). In the walls of the head with a height of 1.2 m, openings are arranged, which are equipped with louvered grilles that open inward. When the head height is less than 1.2 m, a metal grill is arranged that opens downward.
All shelters are marked with special signs, the size of which is 0.5 x 0.6 m. They are located in a conspicuous place at the entrance and on the outer door. Directions to the hideout are indicated by signs. Signs and pointers are painted white, inscriptions are made in black. The sign indicates the number of the shelter, who owns, who has the keys (position, place of work, telephone).
^ Filling the protective structure and rules of conduct in it.
The population takes refuge in protective structures in the event of an accident at a nuclear power plant, a chemical enterprise, natural disasters(tornado, hurricane) and the occurrence of military conflicts. Vaults must be filled in an orderly and fast manner. Everyone should know the location of the fixed structure and the way to approach it.
It is best to place people in a shelter in groups - in workshops, brigades, institutions, houses, streets, marking the appropriate places with signs. A senior is appointed in each group. Those who arrived with children are accommodated in separate compartments or in specially designated areas. They try to arrange the elderly and the sick closer to the air-distributing ventilation pipes.
People must come to the shelter (shelter) with personal protective equipment, food and personal documents. Do not bring bulky items, strong-smelling and flammable substances with you, or bring pets. In the protective structure, it is prohibited to walk unnecessarily, make noise, smoke, go outside without the permission of the commandant (senior), independently turn on and off electric lighting, engineering units, open protective sealed doors, and also light kerosene lamps, candles, lanterns. Emergency light sources are used only with the permission of the shelter commandant for a limited time in case of emergency. In the shelter you can read, listen to the radio, talk, play quiet games (checkers, chess, modern electronic).
The sheltered persons must strictly follow all the orders of the asylum (shelter) maintenance unit, observe the internal regulations, and provide assistance to the sick, disabled, women and children.
It is advisable to eat food when ventilation is turned off. Preferably products without pungent odors and, if possible, in protective packaging (in parchment paper, cellophane, of various kinds canned food). The following set is recommended for the daily diet of an adult: crackers, biscuits, biscuits in paper or cellophane packaging, canned meat or fish, ready-to-eat, sweets, refined sugar.
For children, given their age and health status, it is better to take condensed milk, fruits, fruit drinks, etc.
For all sheltered people, with the exception of children, sick and weak, during their stay in the protective structure, a certain order of food intake should be established, for example, 2-3 times a day, and at this time water should be distributed if it is limited.
In accordance with safety regulations, it is forbidden to touch electrical equipment, cylinders with compressed air and oxygen, enter the premises where the diesel power plant and the filter ventilation unit are installed. However, if necessary, the commandant can involve any of the sheltered ones to work on eliminating any malfunctions, maintaining cleanliness and order.
After filling the shelter, by order of the commandant, the flight personnel closes the protective-hermetic doors, emergency exit shutters and exhaust ventilation adjusting plugs, turns on the filter ventilation unit to the clean ventilation mode.
If you have to stay in a shelter for a long time, it is necessary to create conditions for people to rest.
The premises are cleaned twice a day by the sheltered themselves at the direction of the senior groups. At the same time, sanitary facilities are necessarily treated with a 0.5% solution of a two-tetrabasic calcium hypochlorite salt. The technical rooms are being cleaned by the asylum maintenance team.
In case of detection of the penetration of poisonous or toxic substances together with the air, the sheltered immediately put on respiratory protection, and the shelter is switched to the filter ventilation mode.
In the event of fires near the shelter or the formation of hazardous concentrations of hazardous chemicals or BCOVs, the protective structure is transferred to the complete isolation mode and the air regeneration unit, if any, is turned on.
The time spent by the population in protective structures is determined by the headquarters of the civil defense facilities. They also establish the order of actions and rules of conduct when leaving shelters and hiding places. This procedure and rules of conduct are transmitted to the protective structure by telephone or other possible means.
^ Peculiarities of filling and behavior of people during overcrowding of the shelter
In cases where the shelters are not enough, their filling can be done with overconsolidation. Then people are placed not only in the main compartments, but also in corridors, aisles, and airlock lobbies.
In such conditions, the stay in the protective structure should be short. As a result of significant heat generation, increased humidity and carbon dioxide content, people may experience fever, increased heart rate, dizziness, and some other painful symptoms. Therefore, it is necessary to limit their physical activity in every possible way, to strengthen medical supervision of their health. There should be a sanitary post in each compartment.
Strict control of the air environment is becoming important. If the air temperature in the shelter is below 30 ° C, the concentration of carbon dioxide does not exceed 30 mg / m3, and oxygen is 17 percent or more, then such conditions are considered normal. When the air temperature rises to 33 °, the concentration of carbon dioxide is up to 50 - 70 mg / m3 and, accordingly, the oxygen content drops to 14 percent, it is already necessary to limit the physical activity of the sheltered ones, to strengthen medical supervision over them.
^ Anti-radiation shelters (PRU)
PRU designed to protect against contamination with radioactive substances, drops of toxic substances and bacterial aerosols.
Some of them are being built in advance in peacetime, others are being erected (adapted) only in anticipation of emergencies or the emergence of a threat of an armed conflict.
Under the PRU are used basements (Fig. 4), cellars, underground, vegetable stores (Fig. 5) as well as ground floors of buildings.
A number of requirements are imposed on the PRU. They must provide the necessary attenuation of radioactive radiation (reduction of the radiation level by 500 - 1000 times), protect in case of accidents at chemically hazardous facilities, save people's lives in some natural disasters: storms, hurricanes, tornadoes, typhoons, snow drifts. Therefore, they should be located near the places of residence (work) of the majority of the sheltered. The height of the premises should, as a rule, be at least 1.9 m from the floor to the bottom of the protruding floor structures.
When adapted for shelters, undergrounds, cellars and other similar buried premises, their height can be lower - up to 1.7 m. In large PRUs, two entrances (exits) are arranged, in small ones - up to 50 people. - one is allowed. At the entrances, ordinary doors are installed, but they must be sealed at the places where the canvas adjoins the door frames.
The norm of the floor area of the main premises of the PRU per one sheltered is taken, as in the shelter, equal to 0.5 m 2 with a two-tier arrangement of bunks.
A room for storing contaminated street clothes will be equipped at one of the entrances.
Ventilation in the switchgear is provided for natural or mechanical induction. Natural - carried out through the air intake and exhaust shafts. The openings for the supply air supply are located in the lower area of the premises, the exhaust openings - in the upper area. A dust filter is installed in the supply pipe.
Heating Shelters are arranged in common with the heating system of the buildings in which they are equipped.
Water supply- from the water supply network. If there is no running water, tanks for drinking water are installed at the rate of 2 liters per day per person.
In shelters located in buildings with sewerage, install normal toilets with wastewater discharge into an external sewerage network. In small shelters up to 20 people, and where this is not possible, a tightly closed portable container is used to receive sewage.
Lighting- from the electrical network, and emergency - from rechargeable batteries, various types of flashlights and hand-held (bicycle) generators.
PRU, as well as shelters, are indicated by signs, and routes of movement to them are indicated by signs.
The construction of the switchgear is carried out from industrial (prefabricated reinforced concrete elements, brick) or local (wood, stone, brushwood) building materials. It starts with staking out and routing. Then a pit is torn off with a depth of 1.8 - 2.0 m, a width along the bottom of 1.0 m with a single-row and 1.6 - with a two-row arrangement of places. In soft soils, clothes of steepness (walls) are arranged. The entrances are located at an angle of 90 ° to the longitudinal axis of the shelter. Benches are made at the rate of 0.5 m per person. At the end opposite to the entrance, a ventilation duct is made or a simple fan is fitted. Soil is poured onto the ceiling with a thickness of at least 60 cm. An example of the simplest PRU is shown in Fig. 6.
R 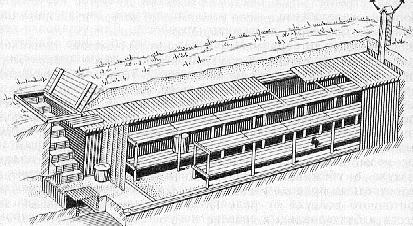
is. 6. Anti-radiation shelter
The adaptation of basement, basement and first floors of buildings, as well as cellars, basements, undergrounds, vegetable stores and other buried spaces suitable for this purpose, consists in performing work to increase their protective properties, sealing and installing the simplest ventilation.
An increase in the protective properties of the premises, adapted for the PRU, is provided by the installation of wall screens (additional walls) made of stone or brick, the laying of bags of soil near the outer walls of the above-ground part of the premises to a height of 1.7 m from the floor level. The protruding parts of the walls of the basements, undergrounds are heaped (sprinkled) with soil to their full height. If necessary, soil is poured on top of the floors. Therefore, it is often necessary to install supporting beams and racks in the PRU premises. All unnecessary openings - doors, windows - are closed up.
^ Rapidly erected shelters (BVU).
These structures are planned to be built using pre-prepared reinforced concrete structures.
They are built in cities and at sites when there is not a sufficient number of shelters built in advance. Such structures are erected in a short time (within several days) from reinforced concrete prefabricated structures, and sometimes from timber. Their capacity, as a rule, is small - from 30 to 200 people.
STBs, as well as shelters built in advance, should consist of rooms for shelters, places for the location of filtering and ventilation equipment, a sanitary unit, and have an emergency supply of water. In shelters of small capacity, the sanitary unit and waste containers are located in the vestibule, and the tanks with water are located in the room for the sheltered.
The internal equipment of BWU includes air supply means, sand and slag filters, cloth filters, air intake and exhaust openings (boxes), lighting devices, bunks and benches.
BVU ventilation performs work in two modes. For this, various designs of mechanical and manual fans are used.
^ Simplest Shelters (PU)
The simplest shelters such as a slot, a trench, a trench, a dugout, a dugout, and overlappings have passed a long historical path, but have changed little in essence.
All these structures are as simple as possible, built with minimal cost time and materials. The slot can be open and closed (Fig. 7).
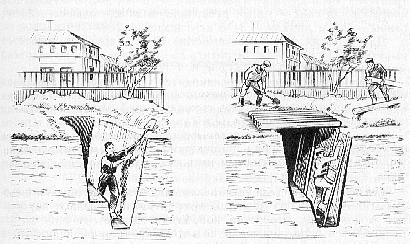
^ Rice. 7. Arrangement of the simplest shelters.
The gap is a ditch 1.8-2 m deep, 1-1.2 m wide at the top, and 0.8 m at the bottom. Usually the gap is built for 10-40 people. Each sheltered person is assigned 0.5 m. Slots are arranged in the form of straight sections located at an angle to each other, the length of each of which is not more than 10 m. Entrances are made at right angles to the adjacent section.
The construction of a slit begins with its staking and tracing. To break the gap in the places of its breaks, pegs are driven in, between which a rope (tracing cord) is pulled. Tracing consists in excavating small grooves (grooves) along the stretched rope, indicating the contours of the gap. Then remove the sod between the tracing lines and set it aside. The middle part is torn off first. As it deepens, its walls are gradually leveled to the right sizes by making them oblique. The angle of inclination depends on the strength of the soil. In soft soils, the walls of the cracks are reinforced with clothes made of poles, slabs, thick boards, brushwood, reinforced concrete structures and other materials. Along one of the walls, they arrange a bench for sitting, and in the walls - niches for storing food and containers with drinking water. A drainage groove with a drainage well is arranged under the floor of the slot.
Overlapping the gap is made of logs, beams, reinforced concrete slabs or beams. A layer of crumpled clay or other waterproofing material (roofing felt, roofing felt, glassine, soft iron) is laid on top and all this is covered with a layer of soil 0.7-0.8 m, then covered with sod. A properly closed gap reduces the radiation level by 200 times.
The entrance is made in the form of an inclined stepped descent with a door. Ventilation ducts made of boards are installed at the ends of the slot.
The simplest shelters were quite reliable protection for soldiers in the First World War and played an even more important role in the Great Patriotic War. And now, in any emergency situations of a military (conflict) nature, they remain simple and well-proven protection. This is confirmed by the events in Chechnya. Despite the seeming transience of the conflict and the maneuverable nature of the military operation, the first thing that soldiers and officers began to do was digging trenches, cracks, dugouts, equipping fortified (protected) posts on roads, outskirts of settlements and other important points.
Even today, Mother Earth protects people's lives from bullets, shells, mines and other "surprises" of the warring parties up to the most modern ones.
Various buildings and structures attenuate penetrating radiation in different ways: wooden houses weaken radiation by 2-3 times, and their basements by 7-10; one-storey stone ones - in 10, and their basements - in 40 - 50; the premises of the upper floors (with the exception of the uppermost) of multi-storey stone buildings - by 400 - 500, and their basements (shelters) - by 500 - 1000 times.
Table 2 shows the classification of shelters, BVU and PRU by protective properties.
table 2
^
Classification of protective structures
| Name | Protective properties |
|
| Radiation Attenuation Coefficient |
||
| Refuge |
||
| A-1 | 500 | 5000 |
| A-2 | 300 | 3000 |
| A-3 | 200 | 2000 |
| A-4 | 100 | 1000 |
| A-5 | 50 | 500 |
| Prefabricated shelters (BVU) |
||
| A-2 | 300 | Depends on Deepening |
| A-3 | 200 |
|
| A-4 | 100 |
|
| A-5 | 50 |
|
| Anti-radiation shelters (PRU) |
||
| P-1 | 20 | 200 |
| P-2 | – | 200 |
| P-3 | 10 | 100 |
| P-4 | – | 100 |
| P-5 | – | 50 |
Notes: 1. The FBK-1 filter ventilation chamber is used in filter and clean ventilation modes; FBK-2 - in filter and clean ventilation and air regeneration modes; filter-ventilation units FVA-49 - in the filter-ventilation mode; Simplified filtering and ventilation equipment (UVVO) is manufactured for air supply in BVU and PRU; convection-type regenerative installations (RUKT) and regenerative cartridges (RP-100) are used for air regeneration.
2. Terms of bringing to readiness of protective structures: existing shelters - 12 hours, BWU from 3 days. up to 2 months (1 brigade of 10 people assembles a STB for 50 people within 24 hours); adaptation of structures for shelters - 24 hours; construction of a switchgear for the local population - 24 hours; for the evacuee - 48 hours; construction of the simplest shelters: open slots - 12 hours, ceilings - 24 hours.
^ Duties of formations for the maintenance of protective structures
From clear and organized work formations for the maintenance of protective structures, because the fate of people depends on how correct and timely the decisions made by their commanders in a particular situation will be. Therefore, the personnel of the formations must master their duties well, have practical skills in organizing the reception of people and maintaining the structure. The main duties of the personnel of the formations are as follows.
When using the structure in the shelter mode, the formation commander is responsible for preparing the shelter (shelter) to receive people, organizing its filling, and correct operation during the stay of people.
For this, the formation commander is obliged to: firmly know the rules for the maintenance and maintenance of all equipment installed in it. Know the layout of the structure, the location of the emergency exit, the main communications passing nearby, the place of water supply, sewerage, power supply, heating and be able to use disconnecting devices on these networks. Have the telephone numbers of the headquarters of the civil defense facility, district, city, shelter and shelter services, the nearest fire brigades and know their locations. Prepare your formation in advance for the rapid commissioning of a protective structure, conduct training sessions directly in the structure with practicing practical techniques. Monitor timely cleaning, regular ventilation and cleanliness of the premises. Participate in periodic leak tests. Personally check the operation of the air supply system, radio and telephone, take measures to fully equip the structure with property and tools.
The main tasks of the links are: monitoring the correct operation and ensuring the constant readiness of the structure to receive people, receiving and placing them in the compartments, monitoring the implementation of the established rules of behavior, putting into operation and maintaining the air supply system and other internal equipment.
The personnel must know the rules for the maintenance of structures and be able to use equipment and devices, know the location of emergency exits, water supply, sewerage, heating, power supply networks and the location of disconnecting devices, know the procedure for filling the shelter and the rules of behavior for the sheltered, clearly follow all the commander's instructions, be on duty at posts.
It must be remembered that during the filling of protective structures, in some cases the possibility of panic is not excluded, which requires the most decisive actions from the personnel to suppress it.
To prevent negative phenomena great importance has timely and calm information about the situation. The mental state and behavior of people will largely be influenced by the behavior of the personnel serving the facility. Confident actions, calm and clear orders, discipline - all this has a calming effect on others, gives them a sense of confidence.
^ Use of protective structures in peacetime
Everyone knows that shelters and shelters are the most reliable means of protection in many emergencies. However, some still believe that the funds spent on their construction are buried money, dead capital, that in peacetime they are of no use.
But this is not the case. Shelters and shelters protect a person even on peaceful days in case of accidents at chemically hazardous enterprises, nuclear power plants, and in many natural disasters. In addition, they all have a dual purpose, that is, they can be effectively used in Everyday life, bring considerable income. Many of them have already paid for themselves long ago and are now making a net profit. For the most part shelters are leased. They are equipped with classrooms and rooms for classes, sports sections, massage and acupuncture rooms, exercise equipment rooms, order tables, buffets, knitting, sewing and other workshops, police strongholds, small shops, not to mention warehouses. In some cases, in agreement with the Shelters and Shelters Service, they are transferred for the production needs of industrial enterprises and other organizations.
In all cases, one indispensable condition remains in force - as a result of the use of the structure, equipment should not deteriorate, structures should not be disturbed, protective properties should deteriorate, and the readiness of shelters and shelters to receive people should be reduced. It is strictly forbidden to place laundries, dry cleaners, vegetable stores, store flammable, flammable, poisonous liquids and chemicals, as well as install heavy and bulky equipment in compartments.
Renting for warehouses is allowed if the dimensions of materials, products and parts will not interfere, if necessary, quickly fill the shelter. In this case, racks and shelves should be made so that they could be used as bunks or seats without re-equipment.
Before transferring a shelter or shelter for rent, it is necessary to demand from the future tenant a project or plan for the use of the structure's compartments. Only after that, conclude an agreement, to which the acceptance certificate and the obligation are attached.
A person who has received a lease of asylum has no right to transfer it to other enterprises, institutions, organizations or cooperatives.
And one more requirement. The tenant must, at least once every two years, repair the premises, equipment and inventory at his own expense, and also keep them clean and always ready.
If the tenants do not comply with the rules of maintenance and operation, then they are held liable, and the contract is terminated.
When is it supposed to place in the structure showrooms, exhibitions, where a large number of people will be at the same time for a long time, it is advisable to install additional fans, electric heaters in them. It is possible to equip an additional air distribution network.
In exceptional cases, it is permissible to partially change the layout, for example, to partition the compartments with light fireproof partitions made of bricks, cinder blocks, dry plaster, and metal mesh.
It is economically profitable to use protective structures for national economic needs today. This is especially important now when we are talking about spending money wisely.
Literature
1. SNiP II-11-77 * "Protective structures civil defense"with amendments and additions approved by the USSR Gosstroy decree of July 14, 1980 No. 103, of September 4, 1981 No. 161 and of June 28, 1985 No. 109.
Planning, organization of execution and direct management of measures to protect the population in emergencies are within the competence of local executive authorities, permanent territorial commissions for emergency situations, relevant territorial, functional and departmental levels of the RSChS, specialized command and control bodies, civil defense forces and formations, dispatchers (duty) services of enterprises and other facilities.
If necessary, unions, associations of rescue teams, voluntary rescue societies and other associations may be involved in the performance of these works. In exceptional circumstances related to the need for urgent rescue and other urgent work, it is permissible to mobilize the able-bodied population and vehicles of citizens to carry out these works with the mandatory provision of labor safety
evacuation emergency population
Technical protective equipment (collective protective equipment and personal protective equipment)
Collective protection means of the population
The means of collective protection of the population include protective structures: shelters, anti-radiation shelters (PRU) and the simplest shelters.
Shelters are hermetic protective structures that most reliably protect against damaging factors; people hiding in them do not use personal protective equipment for skin and respiratory organs.
Shelters protect people hiding in them from the following damaging factors:
From the damaging factors of nuclear weapons;
From the damaging factors of conventional means of destruction (man-made);
From bacteriological (biological) agents;
From toxic substances;
From catastrophic flooding.
Anti-radiation shelters (PRU) are structures that protect people from ionizing radiation, contamination with radioactive substances, as well as from direct contact with the skin and clothing of drops of toxic substances and aerosols of biological agents.
The simplest type of shelter includes cracks, trenches, dugouts. They do not take much time to erect, but they can effectively protect people from certain emergency factors.
Protective structures are classified by purpose, location, time of construction, protective properties, capacity.
By location, protective structures are divided into three groups:
Freestanding (located outside buildings);
Built-in (located in the basement and basement floors of buildings; they are widespread, their construction is more economically feasible);
Equipped in mine workings.
By the time of construction, protective structures are distinguished:
Pre-erected (capital structures made of durable non-combustible materials);
Prefabricated (built in a short period under the threat of emergency situations with the use of scrap materials).
By capacity, protective structures are classified as follows:
Small (up to 150 people);
Medium (150 - 600 people);
Large (over 600 people).
When designing protective structures for the shelter of one person, 0.4–0.5 m2 is envisaged; for the organization of a control center - at least 2 m2, for a first-aid post - at least 9 m2.
By purpose, they distinguish between general-purpose protective structures (to protect the population in cities and rural areas) and special-purpose (to accommodate control bodies, warning and communication systems, medical institutions).
Requirements for protective structures
Certain requirements are imposed on the protective properties of shelters, which imply strict compliance with the rules of construction and operation. Only in this case, protective structures can fulfill their intended purpose.
Shelters must provide reliable protection from all damaging factors of emergency sources. The design of the switchgear must provide protection against ionizing radiation, and the shelters located within the range of the air shock wave must withstand an excess pressure in the wave front of at least 20 kPa.
The enclosing structures must have the necessary thermal resistance to protect against high temperatures. Shelters should be equipped for people to stay in them for at least two days, provide the necessary sanitary and hygienic conditions for the sheltered (air temperature not higher than + 27 ... + 32 ° C with a humidity of 90%, carbon dioxide content not more than 3%).
Anti-radiation shelters should provide the following calculated multiplicity of attenuation of damaging radiation:
Wooden buildings - 2 times;
Slots, holes - 50 times;
Stone buildings - 10 times;
Stone buildings for multi-storey buildings - 20-30 times;
Anti-radiation shelters - 200-400 times.
PRU must meet the following requirements:
Build on areas of the terrain that are not subject to flooding;
Be remote from drain lines and pressure sewerage;
Have a height of the main premises of at least 1.7 m (usually 1.85 and above);
Have entrances and exits with the same degree of protection as the main premises, and in case of blockage - emergency exits.
PRU must be provided with sanitary devices for a long stay of people in them. Maintaining the required microclimate and gas composition must be ensured with the help of air supply systems, air purification, water supply, sewerage, power supply.
The simplest shelters are chosen so that they can protect people from light radiation, penetrating radiation and the action of a shock wave.
When you are in the zone of radioactive contamination (pollution), you must strictly follow the following provision:
In the zone of moderate contamination, the population is in a shelter, as a rule, for several hours, after which it can move to an ordinary room; you can leave the house on the first day for no more than 4 hours;
In the zone of severe infection, people should be in shelters (shelters) for up to 3 days, if absolutely necessary, you can go out for 3-4 hours a day, subject to the mandatory use of respiratory and skin protection;
In the zone of dangerous infection, people must remain in shelters and shelters for 3 days or more, after which they can go to the living quarters and stay in it for 4 days;
In the zone of extremely dangerous contamination, the stay of the population is possible only in protective structures with a radiation dose attenuation coefficient of about 1000.
Personal protective equipment
Personal protective equipment classifications
Personal protective equipment (PPE) is designed to protect the skin and respiratory organs from radioactive, toxic substances and biological agents.
According to their purpose, personal protective equipment is divided into respiratory protection, skin protection and medical supplies protection.
Depending on the principle of protection, insulating PPE (completely excluding human contacts with the external environment) and filtering (cleaning the air from harmful impurities) are distinguished.
- How to get rid of red ants in an apartment
- Boric acid with egg - a remedy for cockroaches and ants
- How to properly measure or dilute fertilizers at home
- Diana's chest of Lanita flora
- The bug that carries the eggs
- White sandman - benefit and harm
- Siberian spruce (Picea abies v
- What does an encephalitis tick look like?
- How do bed bugs breed and how to prevent it?
- Portugal - sintra, national palace
- The director calls us scum
- Exercise with walnuts exercises the brain and slows down aging Exercise with nuts for the hands
- Feng Shui talismans Feng Shui souvenirs meaning
- Feng Shui symbols for monetary luck, career, love. Feng Shui talismans of good luck
- Traditions of the Russian feast - abstract Russian feast customs and traditions
- Living without food Let's talk about non-food and our knowledge of the body
- People who live without food and water (sun eaters): myth or reality?
- Tursunov dmitry tennis. "If you want, hit me!" How Tursunov helped Arina Sobolenko win the first title. Why did your father want to make you a tennis player?
- Weaving willow baskets: technology, materials, tips for beginners
- Good morning and good day wishes









